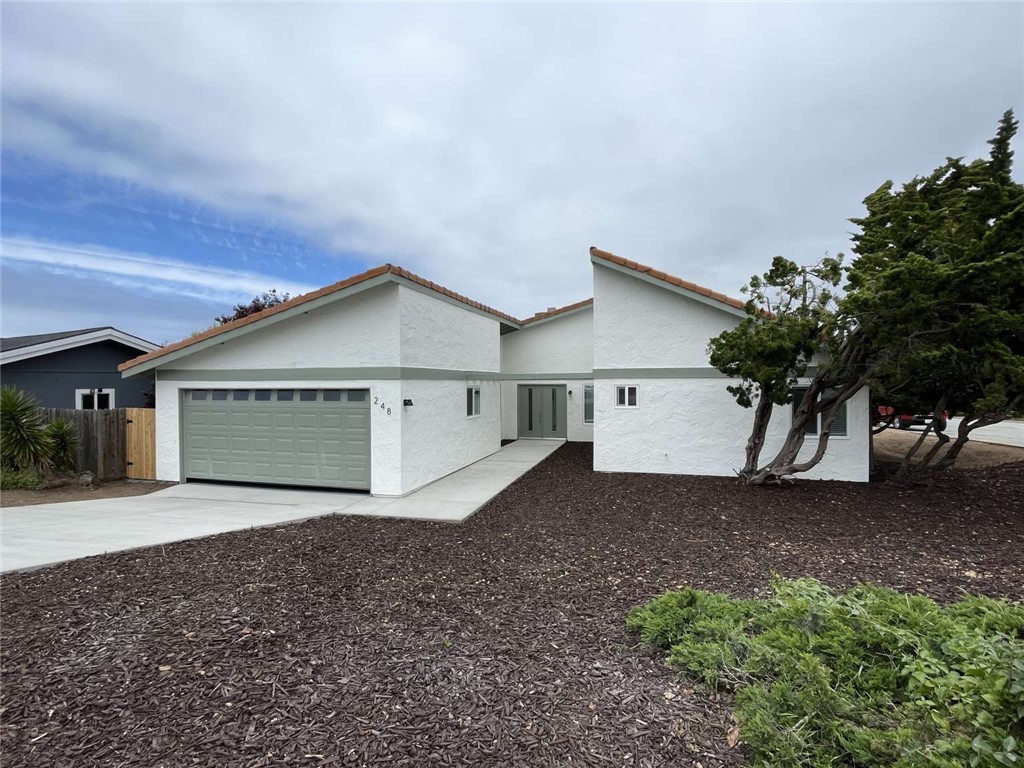Los Osos,
California CA93402-3606
Stunningly Renovated Home in Los Osos, California Delight in the coastal charm of this beautifully renovated 3-Bedroom, 1, 3/4-Bathroom home nestled in the tranquil town of Los Osos. The vibrant brightness and openness of the floor plan immediately invites you in, creating a welcoming ambiance and providing ample space for living and entertaining. Experience an elevated lifestyle with the home's vaulted ceilings in the living room, a separate den area perfect for a cozy home office or study, and a full dining room ready for intimate dinners or grand celebrations. Additionally, the convenience of a spacious 2-car garage complete with washer and dryer hookups adds an extra layer of practicality to this home. Pride of ownership is evident in the high-quality upgrades throughout this home. Freshly painted interiors and exteriors highlight the elegant lines and design, while new vinyl plank flooring adds a touch of modern luxury. The brand-new Milgard windows and Thermal Tru doors not only enhance the aesthetic appeal but also offer improved energy efficiency. The kitchen has new Quartz countertops and newer appliances, all promising to make every meal preparation a pleasure. Step outside to the tastefully designed, freshly poured patio area, an ideal setting for alfresco dining or simply basking in the warm California sun. The property features a new, low-maintenance front yard, while the backyard is fully fenced and gated, ensuring privacy and security.
Listing IDFR23090491
Sold For$883,500$32K
Price/SqFt$596.15
StatusClosed
Sold Date9/11/2023
Bedrooms3
Total Baths2
Full Baths1
Partial Baths1
SqFt
1,482
Acres
0.142
CountySan Luis Obispo
SubdivisionVista de Oro(700)
Year Built1974
Property TypeResidential
Property Sub TypeSingle Family Residence
3/4 Baths
1
County
San Luis Obispo
Price Before Reduction
915000
Price Reduction Date
2023-07-20T15:50:45+00:00
Price/SqFt
596.15
Property Sub Type
Single Family Residence
Property Type
Residential
Subdivision
Vista de Oro(700)
Year Built
1974
Zoning
10
Appliances
yes
Appliances
Dishwasher, Disposal, Gas Cooktop
Bathrooms Full And Three Quarter
2
Common Walls
No Common Walls
Cooling
no
Cooling Type
None
Fireplace
yes
Fireplace Features
Gas
Flooring
Vinyl
Garage Spaces
2
Heating
yes
Heating Type
Central, Fireplace(s), Forced Air
Interior Features
Ceiling Fan(s), Copper Plumbing Full, Granite Counters, High Ceilings, Open Floorplan
Laundry
yes
Laundry Features
Gas Dryer Hookup, In Garage, Washer Hookup
Levels
One
Living Area Source
Assessor
Living Area Units
Square Feet
Main Level Bathrooms
2
Main Level Bedrooms
3
Number Remotes
2
Room Bathroom Features
Exhaust fan(s), Remodeled, Walk-in shower
Room Kitchen Features
Granite Counters
Room Type
All Bedrooms Down, Family Room
Spa
no
Spa Features
None
Stories Total
1
Architectural Style
Craftsman
Attached Garage
yes
Construction Materials
Frame, Stucco
Electric
220 Volts in Garage
Entry Level
1
Entry Location
Front
Fence
yes
Fencing
Wood
Lot Features
Level
Lot Size Area
6183
Lot Size Source
Assessor
Lot Size Square Feet
6183
Parking
yes
Parking Features
Garage - Single Door, Garage Door Opener
Parking Total
2
Pool Features
None
Private Pool
no
Property Attached
no
Roof
Tile
Sewer
Public Sewer
View
yes
View Type
Neighborhood
Water Source
Public
Country
US
Elementary School
Monarch Grove
Elementary School 2
MONGR
High School
Morro Bay
High School 2
MORRB
High School District
San Luis Coastal Unified
Middle/Junior School
Los Osos
Middle/Junior School 2
LOSOSS
MLS Area Major
OSOS - Los Osos
Subdivision Name Other
Vista de Oro(700)
Additional Parcels
no
Assessment Type
Unknown
Assessments
yes
Association
no
Days On Market
67
List Agent State License
01919504
List Office State License
01919504
Lot Size Units
Square Feet
New Construction
no
Number Of Units Total
1
Parcel Number
074042006
Property Condition
Updated/Remodeled
Structure Type
House
Utilities
Electricity Connected, Natural Gas Connected, Phone Available, Sewer Connected, Water Connected
Year Built Source
Assessor
Lease Considered
no
Special Listing Conditions
Standard
Tax Census Tract
107.07
Tax Lot
6
Tax Tract Number
417
© 2024. The multiple listing data appearing on this website is owned and copyrighted by California Regional Multiple Listing Service, Inc. ("CRMLS") and is protected by all applicable copyright laws. Information provided is for the consumer's personal, non-commercial use and may not be used for any purpose other than to identify prospective properties the consumer may be interested in purchasing. All data, including but not limited to all measurements and calculations of area, is obtained from various sources and has not been, and will not be, verified by broker or MLS. All information should be independently reviewed and verified for accuracy. Properties may or may not be listed by the office/agent presenting the information. Any correspondence from IDX pages are routed to Pro Real Estate, Inc. or one of their associates. Last updated Thursday, April 18th, 2024.
Based on information from CARETS as of Thursday, April 18th, 2024 01:42:09 AM. The information being provided by CARETS is for the visitor's personal, noncommercial use and may not be used for any purpose other than to identify prospective properties visitor may be interested in purchasing. The data contained herein is copyrighted by CARETS, CLAW, CRISNet MLS, i-Tech MLS, PSRMLS and/or VCRDS and is protected by all applicable copyright laws. Any dissemination of this information is in violation of copyright laws and is strictly prohibited.
Any property information referenced on this website comes from the Internet Data Exchange (IDX) program of CRISNet MLS and/or CARETS. All data, including all measurements and calculations of area, is obtained from various sources and has not been, and will not be, verified by broker or MLS. All information should be independently reviewed and verified for accuracy. Properties may or may not be listed by the office/agent presenting the information.
#IDX-primaryPhoto,#idx-details-header,#IDX-listingMediaLinksListed by: BrianDombroski, DRE #01919504 from Dombroski Realty

