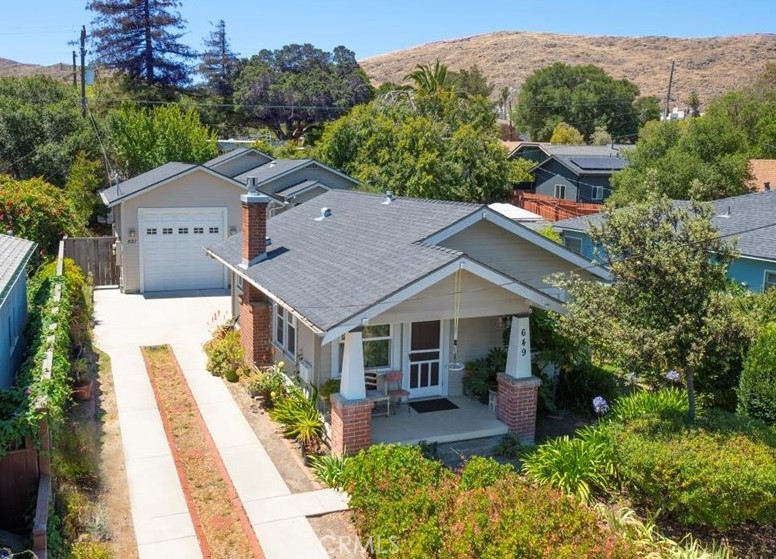
649 Mitchell Drive
San Luis Obispo, California CA93401-5641
Two Homes on One Lot off Broad St near Meadow Park! The main home is a 954 sq ft 2-bedroom 2-bath which sits to the rear of the property and has been tastefully remodeled. The kitchen has a classic farmhouse feel and includes refinished hardwood floors, updated cabinets, reclaimed 'bowling-alley' countertops with custom hardwood inlays, and a beautifully restored vintage range. There are solar tubes brining in extra light, and a large washroom that doubles as a pantry area as well. The refinished hardwood floors continue into the living area and front bedroom, which is currently setup as an office. The master bedroom includes a large en-suite bathroom featuring dual pedestal sinks, shower, and separate soaking tub. There are doors leading from the main living space and master bedroom to a very cozy covered patio area and quaint side yard. From here you can also access the large 17' x 27' garage with oversized 10' tall garage door, perfect for your boat or RV storage! The front home is a 572 sq ft 2-bedroom 1-bath, with fireplace and charming front porch. The home has a cozy yet functional layout, with nice front and side yard areas. There are new windows throughout, and a separate washer/dryer area to the rear. This property is located in a very desirable neighborhood in San Luis Obispo, near to Broad St and a short walk to Meadow Park and South Hills Open Space, which offers excellent walking and hiking very close by. There are also many great local restaurants and shopping just a short jaunt away. This great property will not last long, call your favorite Realtor today!
About This Property
Schedule a Showing - Listing ID PI22134498
Browse Similar Listings
Similar Listings
Based on information from CARETS as of Thursday, April 18th, 2024 06:15:19 PM. The information being provided by CARETS is for the visitor's personal, noncommercial use and may not be used for any purpose other than to identify prospective properties visitor may be interested in purchasing. The data contained herein is copyrighted by CARETS, CLAW, CRISNet MLS, i-Tech MLS, PSRMLS and/or VCRDS and is protected by all applicable copyright laws. Any dissemination of this information is in violation of copyright laws and is strictly prohibited.
Any property information referenced on this website comes from the Internet Data Exchange (IDX) program of CRISNet MLS and/or CARETS. All data, including all measurements and calculations of area, is obtained from various sources and has not been, and will not be, verified by broker or MLS. All information should be independently reviewed and verified for accuracy. Properties may or may not be listed by the office/agent presenting the information.
