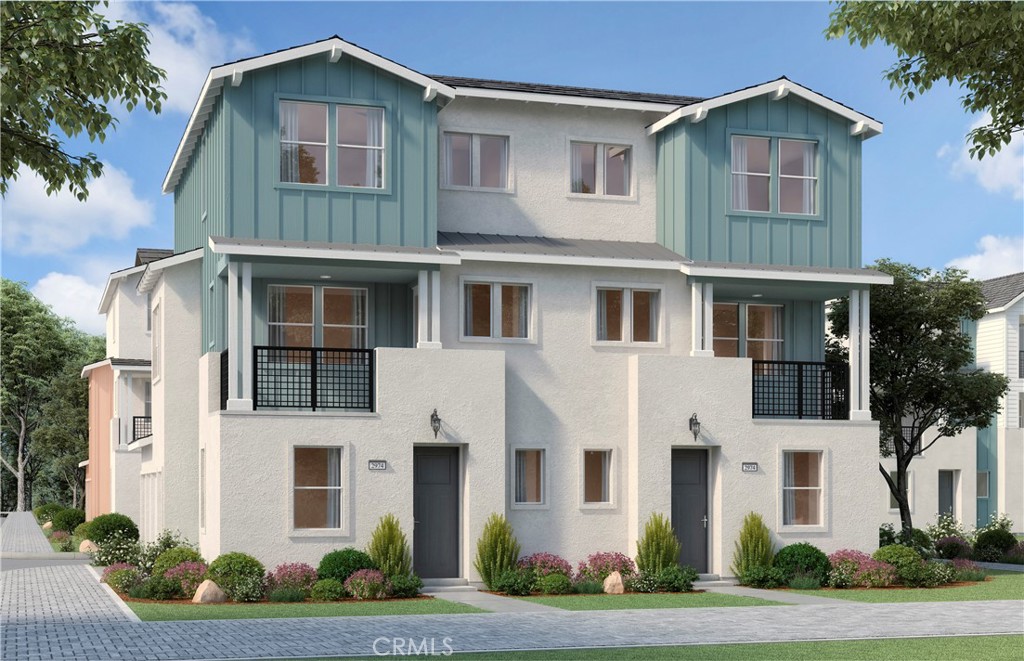San Luis Obispo,
California CA93405
Duplex Building --- Surrounded by the natural beauty of San Luis Ranch with modern amenities that deliver a fresh take on wellness and connection.
Fig Townhomes are the best of everything in a prime location close to shopping, restaurants, freeway access, public transportation and all that is special about living on the Central Coast. Beautiful distinctive Fig neighborhood is set amongst the vibrant San Luis Community and offers pool, spa, club house, park and walking trails. These energy efficient homes come with solar, AC and all electric. This end unit 3 story 2 car garage home offers each bedroom with their own private bathroom with one deck off of the living area, perfect for a quiet relaxing evening at home. The spacious kitchen features a single basin sink, walk in pantry, White shaker style cabinets with brushed nickel hardware throughout and quartz kitchen countertops. . There is still to customize your home and select flooring, countertops and backsplash. Currently under construction estimated closing Spring 2023. Exterior Photo is a rendering. Actual building may vary from photo. Interior photos are taken from Model home interior photos may vary from actual interior finishes. furniture is not included in sale.
Listing IDSC23090741
Sold For$767,145
Price/SqFt$511.09
StatusClosed
Sold Date3/05/2024
Bedrooms3
Total Baths4
Full Baths3
Partial Baths1
SqFt
1,501
CountySan Luis Obispo
SubdivisionSan Luis Obispo(380)
Year Built2023
Property TypeResidential
Property Sub TypeCondominium
County
San Luis Obispo
Half Baths
1
Price/SqFt
511.09
Property Sub Type
Condominium
Property Type
Residential
Subdivision
San Luis Obispo(380)
Year Built
2023
Appliances
yes
Appliances
Dishwasher, Electric Range, Electric Water Heater, Microwave
Bathrooms Full And Three Quarter
3
Common Walls
1 Common Wall
Cooling
yes
Cooling Type
Central Air
Eating Area
In Kitchen
Fireplace
no
Fireplace Features
None
Garage Spaces
2
Laundry
yes
Laundry Features
Stackable
Levels
Three Or More
Living Area Units
Square Feet
Main Level Bathrooms
1
Main Level Bedrooms
1
Room Type
Walk-In Pantry
Spa
yes
Spa Features
Heated
Stories Total
3
Attached Garage
yes
Entry Level
1
Entry Location
1st floor
Parking
yes
Parking Features
Garage Faces Rear, Guest, No Driveway
Parking Total
2
Patio
yes
Patio And Porch Features
Deck
Pool Features
Association, In Ground
Private Pool
no
Property Attached
yes
Sewer
Public Sewer
View
no
View Type
None
Water Source
Public
Country
US
High School District
San Luis Coastal Unified
MLS Area Major
SLO - San Luis Obispo
Subdivision Name Other
San Luis Obispo(380)
Additional Parcels
no
Assessment Type
CFD/Mello-Roos
Assessments
yes
Association
yes
Association Amenities
Pool, Fire Pit, Clubhouse, Maintenance Grounds, Trash
Association Management Name
Riverside Management
Association Name
Orchard at San Luis
Builder Name
Williams Homes
Days On Market
59
Disclosures
CC And R's, Home Warranty, Homeowners Association
List Agent State License
01300118
List Office State License
01449126
New Construction
yes
Number Of Units Total
80
Parcel Number
053601005
Structure Type
Multi Family
Year Built Source
Builder
Association Fee
419
Association Fee Frequency
Monthly
Land Lease
no
Lease Considered
no
Special Listing Conditions
Standard
© 2024. The multiple listing data appearing on this website is owned and copyrighted by California Regional Multiple Listing Service, Inc. ("CRMLS") and is protected by all applicable copyright laws. Information provided is for the consumer's personal, non-commercial use and may not be used for any purpose other than to identify prospective properties the consumer may be interested in purchasing. All data, including but not limited to all measurements and calculations of area, is obtained from various sources and has not been, and will not be, verified by broker or MLS. All information should be independently reviewed and verified for accuracy. Properties may or may not be listed by the office/agent presenting the information. Any correspondence from IDX pages are routed to Pro Real Estate, Inc. or one of their associates. Last updated Wednesday, April 17th, 2024.
Based on information from CARETS as of Wednesday, April 17th, 2024 05:36:23 PM. The information being provided by CARETS is for the visitor's personal, noncommercial use and may not be used for any purpose other than to identify prospective properties visitor may be interested in purchasing. The data contained herein is copyrighted by CARETS, CLAW, CRISNet MLS, i-Tech MLS, PSRMLS and/or VCRDS and is protected by all applicable copyright laws. Any dissemination of this information is in violation of copyright laws and is strictly prohibited.
Any property information referenced on this website comes from the Internet Data Exchange (IDX) program of CRISNet MLS and/or CARETS. All data, including all measurements and calculations of area, is obtained from various sources and has not been, and will not be, verified by broker or MLS. All information should be independently reviewed and verified for accuracy. Properties may or may not be listed by the office/agent presenting the information.
#IDX-primaryPhoto,#idx-details-header,#IDX-listingMediaLinksListed by: ChristinaHamill, DRE #01300118 from Williams Homes, Inc.

